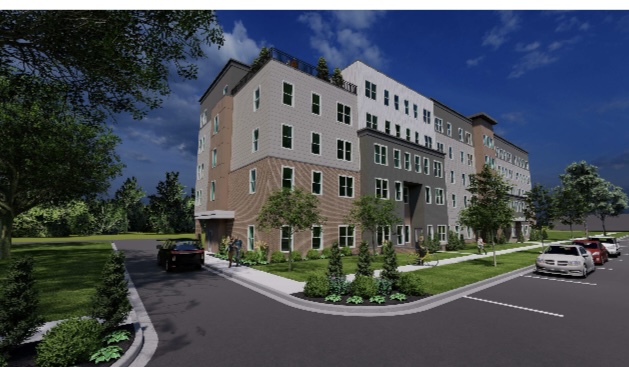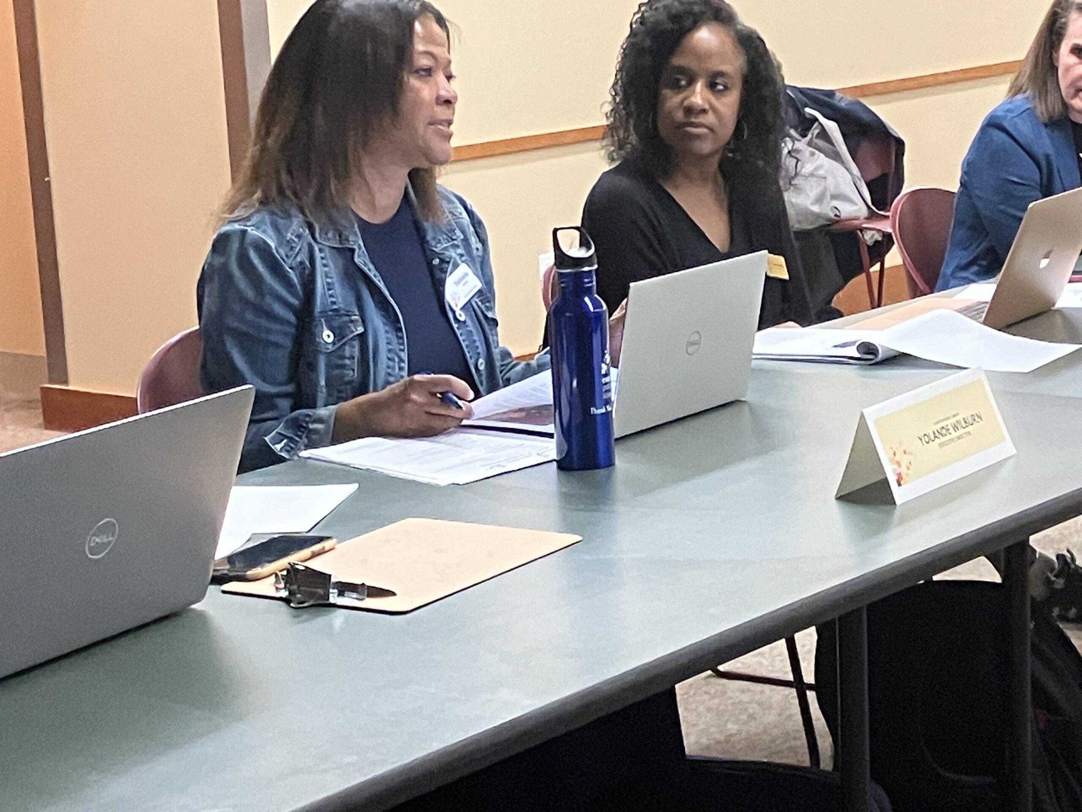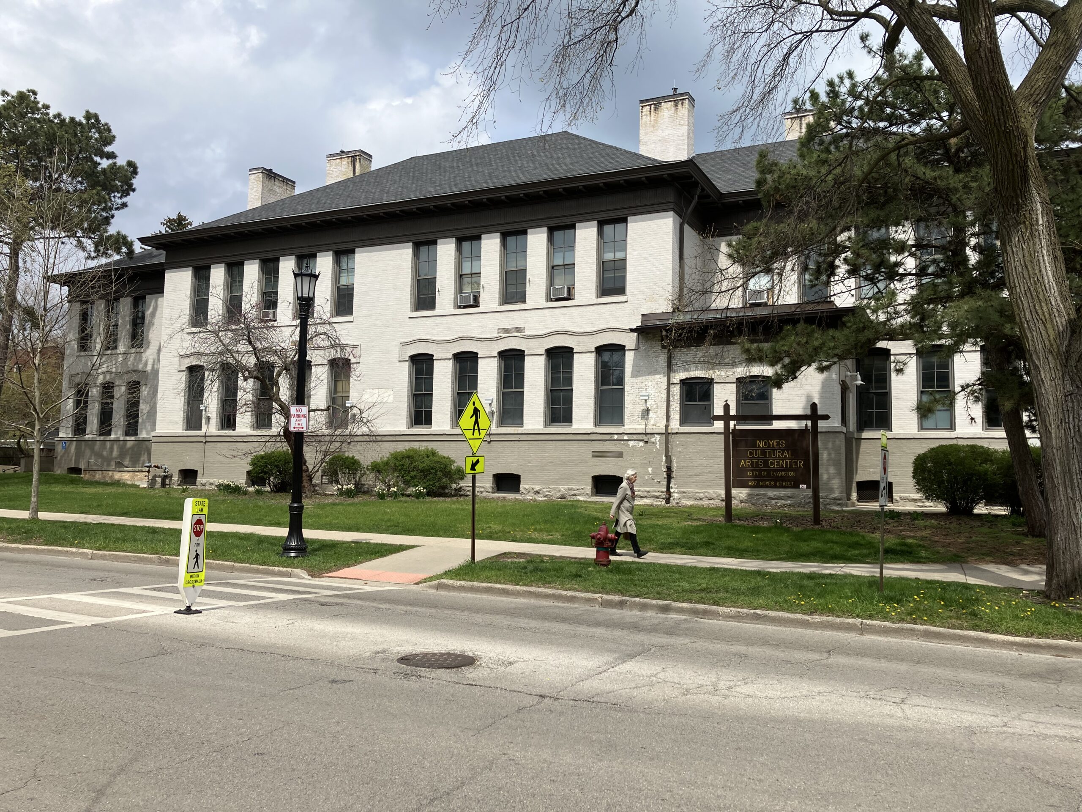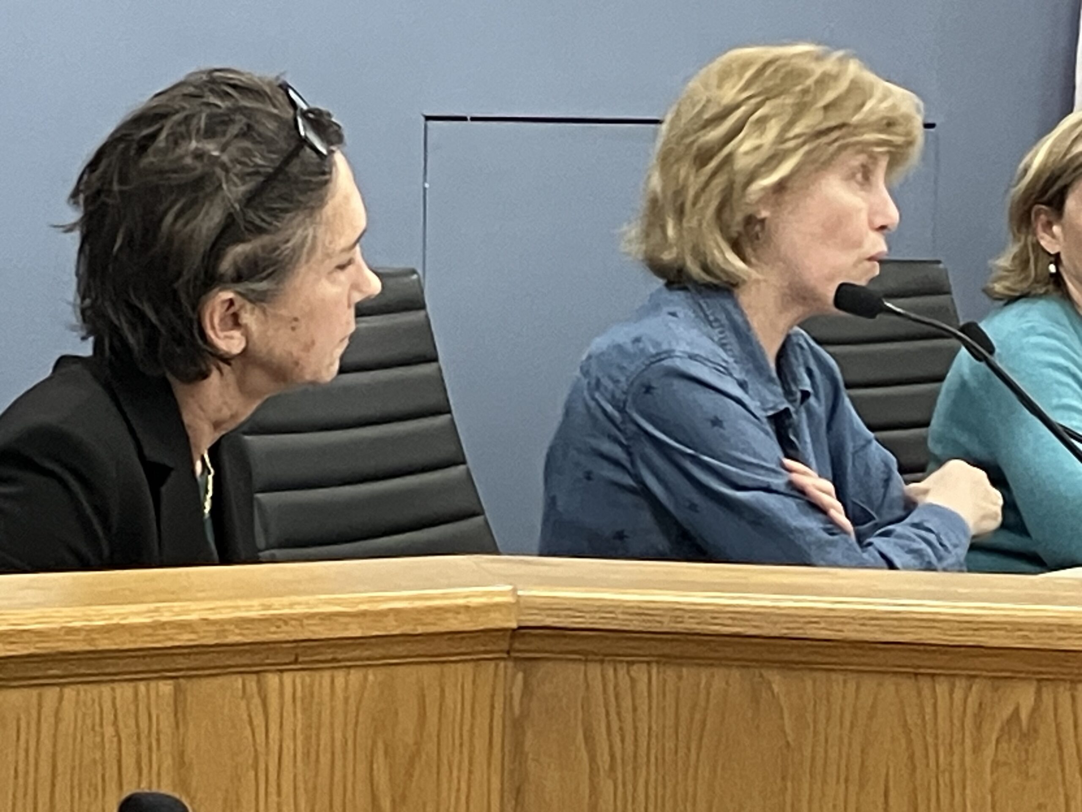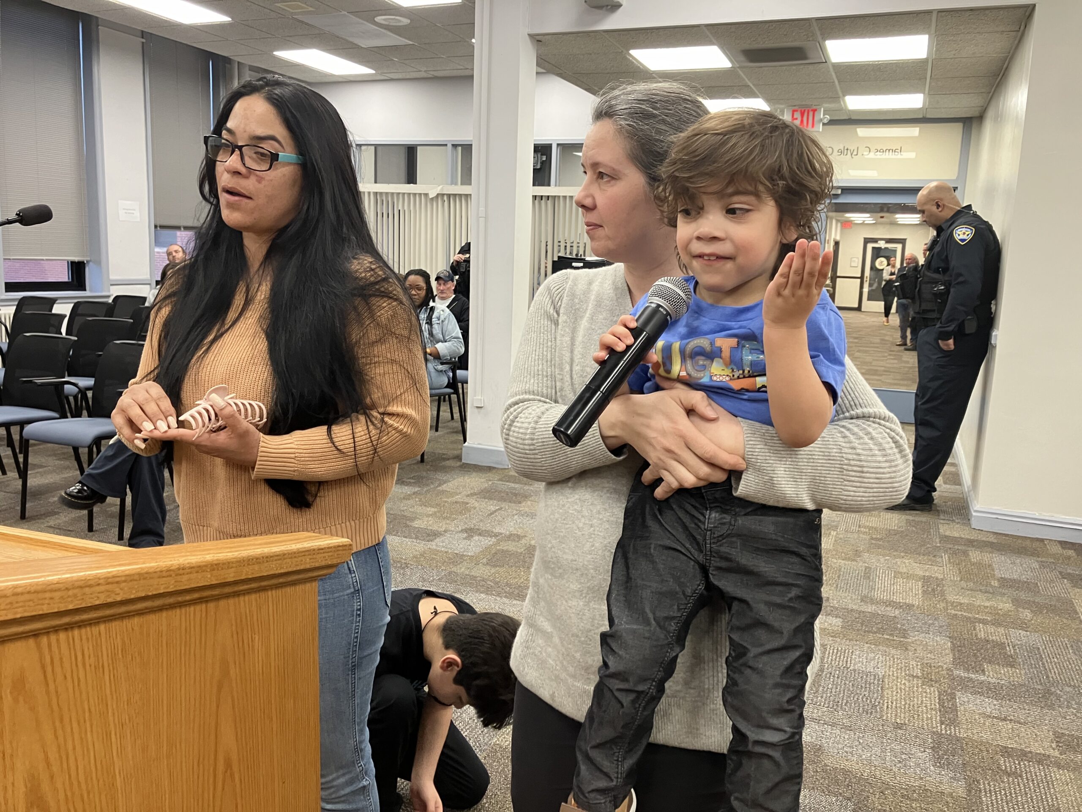By Bob Seidenberg
The Evanston City Council on Monday approved a five-story, 60-unit mixed-income housing development for the far south end of the city that will offer rents across a wide range of incomes – a feature missing from many of the city’s other affordable housing projects.
Council members unanimously approved PIRHL Developers LLC’s request for a planned development at 504-514 South Boulevard.
The Housing Authority of Cook County is teaming up with Cleveland-based PIRHL, an affordable-housing company, on the mixed-income development. The redevelopment site includes a portion of city-owned parking lot No. 1 and the adjacent property with four town houses to the west owned by the HACC.
The applicant has proposed demolishing the HACC-owned town homes and constructing a new Gold LEED-certified building (for Leadership in Energy and Environmental Design, a mark of a building’s sustainability and resource-efficiency). All units will be available for households making between 30% and 80% of area median income.
Of the 60 units, 18 will utilize housing vouchers, where the units are rented at market rate but residents pay only 30% of their income toward housing, while the HACC finances the remainder, city staff explained in a memo.
Wynne hopes project is ‘template’
At the Oct. 9 Planning & Development Committee meeting, Council Member Melissa Wynne, in whose Third Ward the site is located, observed that “we’re taking a very underutilized parcel of city property, combining it with Cook County, and what we’re ending up with is affordable housing which is designed for families, which is something that we haven’t been able to do.”

Wynne said the hope is “this will serve as a template for other sites here in Evanston.”
The issue has been in discussion for several years. The planned development approved Monday by the council includes a provision, responding to residents’ concerns about the effect of construction on their properties, requiring PIRHL to monitor vibration and land settlement and develop “a community communications plan prior to the issuance of a building permit.”
Backers of the South Boulevard development have highlighted the affordability of the project, in particular how it would serve a range of income levels.
Addressing neighbors at a strongly attended ward meeting Aug. 31, Johana Casanova, senior vice president of development for PIRHL, said the project will feature 60 high-quality affordable units. She said that based on data from Evanston officials’ own research, 40% of city residents pay more than a third of their incomes for housing, “and actually that’s no difference than most communities throughout the United States.”
In the new development, she said, “the goal here is that no family will pay more 30% of their income.”
The project’s financing will allow developers to provide housing for those making up to 80% of the AMI, noted Casanova, so a family of four in the area earning up to about $88,000 would qualify.
That feature is missing from most of the city’s other affordable housing projects, where residency is cut off from families with income higher than 60% AMI.
